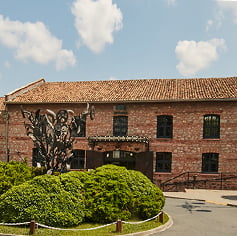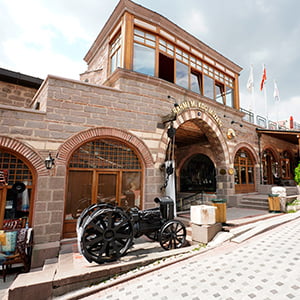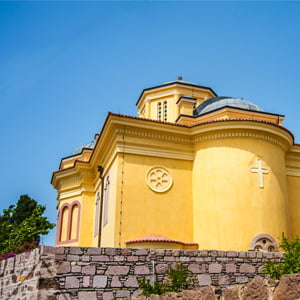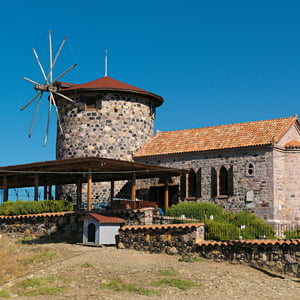History
The Metropolitan Church was built by the Alibey (Cunda) Island Greek Orthodox (Moschonese) congregation in 1873, on the foundations of an earlier building. At that time the predominantly Greek population of the island numbered around 8000-10,000. The church was dedicated to Taxiarches -a term referring to the archangels Gabriel and Michael- and today remains the island's most important monument.
The church is a single-dome basilica with a rectangular plan, built in the Neo-classical style that was popular at the time. The façade reflects this style, with its triangular pediment, arched windows, and two Ionic columns and two pilasters supporting the architrave, which is made of a local type of limestone known as sarımsak taşı.
Of the two bell towers only one remains standing. The walls and door and window frames are built of the famous sarımsak taşı obtained from local quarries. Four loadbearing columns divide the naos in two, forming the north and south naves. These columns are built of brick and covered with stucco and lime plaster. The narthex runs along the west side. To the east of the narthex are the two naves and the bema, ending in three protruding apses which are reminiscent of late Byzantine church architecture. The bema apse is larger and flanked by smaller side apses. Both naves and bema have vaulted roofs that end in three semidomes. The gallery originally served as the gynaikeion, or area reserved for women to worship. The interior walls are coated with lime plaster and stucco and decorated with religious figures and floral and geometric motifs.
In 1927-1928 the church was converted into a mosque that had no minaret. In the process the iconostasis was dismantled and the figural depictions painted over. When the building was damaged by an earthquake in 1944 it was abandoned and gradually fell derelict as a result of weathering and human depredation.
In 1976 the town of Ayvalık and its environs, consisting of an area of 17,900 hectares, was declared a natural and historical heritage site. Under Resolution number 1795 dated 28.10.1989 the Taxiarches Church was registered by the Republic of Turkey Ministry of Culture and Tourism Directorate of Cultural Heritage, Bursa.
In 1996 the restoration project was approved by the same Directorate but the project was not implemented. The Taxiarches Church is a Category 1 registered conservation site in accordance with Resolution 660 dated 05.11.1999 passed by Turkey's Cultural and Natural Heritage Conservation Council.
To prevent collapses that would cause further deterioration of the building during the interim before restoration began, the Balıkesir Regional Directorate of Foundations had supported the building temporarily using timber scaffolding. However, over the years this scaffolding had rotted, leaving the church vulnerable to further damage. Under a resolution passed by the Foundations' Council on 02.05.2011, the task of restoring the church building was transferred to the Rahmi M. Koç Foundation for Museology and Culture, which contracted Ark İnşaat Sanayi ve Ticaret A.Ş. to carry out the work.
Restoration Project
Taxiarches Chruch Building Restiration Project
The restoration project was carried out by the Ark Construction and Düzey Workshops under the supervision of Dr. Bülent Bulgurlu, who served as general coordinator.
The Taxiarches church had been damaged by severe earthquakes and other natural weathering over the years, causing deep cracks to form in the vaults and domes, and deterioration in the loadbearing stone, bricks and all other connective materials. Damage caused by a gale in 2003 made the building dangerous, and it was closed to visitors. In subsequent years illegal excavations by treasure hunters caused further serious damage in addition to that resulting from environmental and climatic conditions. One of the belfries in the roof collapsed entirely and the other was badly cracked, so that these brick structures were at risk of collapsing completely as a result of rain and sun.
Most of the wall paintings were extensively damaged due to damp and other environmental factors that caused the plaster to become detached. The restoration project was implemented by experts. The first stage consisted of suspending the entire building using steel loadbearing elements in keeping with engineering principles.
Measures were taken to prevent damage to the interior wall paintings and other painted decoration during the process of restoration. Casts were taken of the reliefs and used for producing new mouldings.
The worn paintings were identified and restored to their original state by experts. After cleaning, all the surfaces of the building were repaired by injecting lime-based material into the fractures.
The entire surfaces of all the columns, vaults, exterior façades and interior walls were tied with three rows of carbon fiber bracing and plastered with lime-based repair grout, which was then coated with carbon fibre polymer.
The decoration on the columncapitals was renovated to its original form. Missing and worn parts of door and window frames were replaced by new local stone of the same type, and the stones with circular apertures inside the windows were replaced with faithful reproductions, after which stained glass was fitted into the apertures.
Restoration lasted 22 months and was completed successfully, restoring the building to its original splendour.
This historical building opened to visitors on 31 May 2014 as the Ayvalık Rahmi M. Koç Museum.



